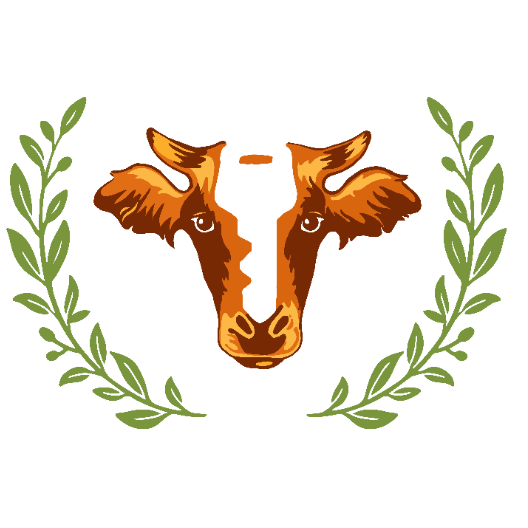
348 WILD ROSE DR St. Johns, FL 32259
5 Beds
4 Baths
3,186 SqFt
Open House
Sat Oct 04, 10:00am - 1:00pm
UPDATED:
Key Details
Property Type Single Family Home, Commercial
Sub Type Single Family Residence
Listing Status Active
Purchase Type For Sale
Square Footage 3,186 sqft
Price per Sqft $243
Subdivision Reserve At Greenbriar
MLS Listing ID 2111459
Style Craftsman
Bedrooms 5
Full Baths 4
HOA Fees $1,000/ann
HOA Y/N Yes
Year Built 2017
Annual Tax Amount $5,241
Lot Size 0.300 Acres
Acres 0.3
Lot Dimensions 63 X 212; 63 X 191
Property Sub-Type Single Family Residence
Source realMLS (Northeast Florida Multiple Listing Service)
Property Description
The craftsman facade of this home is highlighted by a 3 car garage and large front porch. Upon entering the home, you are greeted on the right by a cheerful home office with French doors - perfect for working, crafting, and much more. The foyer with custom storage then opens into a large formal dining room with stunning crystal linear light fixture. The light and bright kitchen is loaded with upgrades, including quartz countertops, large serving island with custom tile, cabinets to the ceiling, glass tile backsplash, stainless steel appliances, brand new Bosch dishwasher (2025), and pantry with custom-built shelving. Adjacent to the kitchen is a breakfast area with upgraded lighting providing yet another space to dine or entertain. The open floor plan flows seamlessly into the great room, featuring soaring 12ft. ceilings, custom shelving with Russian marble accent wall, 12ft. stacking sliding door overlooking the sparkling pool, and wood-look plank tile flooring, which runs throughout all main level living areas. The Primary Suite is ideally situated with views of the pool and backyard oasis, featuring vaulted ceilings, walk-in closet with custom cabinetry, dual vanities, soaking tub, walk-in shower and heated bidet seat. The split bedroom plan on the main level is perfect for family or guests privacy - one bedroom bedroom/bathroom suite in the rear of the home and well as two bedrooms and large hall bath on the opposite side. The main level laundry room includes plentiful storage cabinets and laundry sink. Storage abounds on the main level with multiple storage closets! The upstairs bonus spaces provide endless opportunities for how your family lives - large loft with plenty of space for movie time, games, home gym, etc. A bedroom (currently used as a second office) and full bathroom complete the upstairs.
Moving outdoors, you will be greeted by one of the largest backyards in all of the neighborhood! A custom-designed screened pool with large sunshelf, three water features, firepit to remain and heater/chiller will provide the backdrop for many fun water-filled memories for years to come! When you're drying off from the pool, the expansive backyard provides plenty of space for yard games, fetch with your favorite furry pal, and anything your imagination can dream! Other home features include whole home water filtration and water softener, garage storage racks, custom lighting and fans throughout, and more. The Reserve at Greenbriar is a low HOA, no CDD community with sidewalks, scenic ponds, The Grove House club house, community pool and play area - located conveniently to everything northwest St. Johns has to offer! Owners have completed pre-listing inspection, so your dream home is ready for you!
Location
State FL
County St. Johns
Community Reserve At Greenbriar
Area 301-Julington Creek/Switzerland
Direction From I-95: Exit on CR210 and proceed west on CR210, which will turn into Greenbriar Rd. Turn RIGHT into neighborhood onto Fever Hammock; RIGHT onto Autumn Bliss; RIGHT onto Wild Rose Dr. Home will be down almost to end of culdesac on the RIGHT.
Interior
Interior Features Breakfast Bar, Breakfast Nook, Built-in Features, Ceiling Fan(s), Eat-in Kitchen, Entrance Foyer, Guest Suite, Kitchen Island, Open Floorplan, Pantry, Primary Bathroom -Tub with Separate Shower, Primary Downstairs, Smart Thermostat, Split Bedrooms, Vaulted Ceiling(s), Walk-In Closet(s)
Heating Central, Electric
Cooling Central Air, Electric, Multi Units
Flooring Carpet, Tile
Furnishings Unfurnished
Laundry Electric Dryer Hookup, Lower Level, Sink, Washer Hookup
Exterior
Exterior Feature Fire Pit
Parking Features Garage, Garage Door Opener
Garage Spaces 3.0
Fence Back Yard, Vinyl
Pool In Ground, Electric Heat, Heated, Salt Water, Screen Enclosure, Waterfall
Utilities Available Cable Available, Electricity Connected, Natural Gas Connected, Sewer Connected, Water Connected
Amenities Available Park
View Pool, Protected Preserve, Trees/Woods
Roof Type Shingle
Porch Covered, Front Porch, Screened
Total Parking Spaces 3
Garage Yes
Private Pool Yes
Building
Lot Description Cul-De-Sac, Sprinklers In Front, Sprinklers In Rear
Faces West
Sewer Public Sewer
Water Public
Architectural Style Craftsman
Structure Type Composition Siding,Stone Veneer
New Construction No
Schools
Elementary Schools Hickory Creek
Middle Schools Switzerland Point
High Schools Bartram Trail
Others
HOA Name Reserve at Greenbriar HOA
Senior Community No
Tax ID 0006831370
Security Features Carbon Monoxide Detector(s),Security System Owned
Acceptable Financing Cash, Conventional, Lease Back, VA Loan
Listing Terms Cash, Conventional, Lease Back, VA Loan
Virtual Tour https://my.matterport.com/show/?m=9HihHbNgKNe&brand=0&mls=1&






